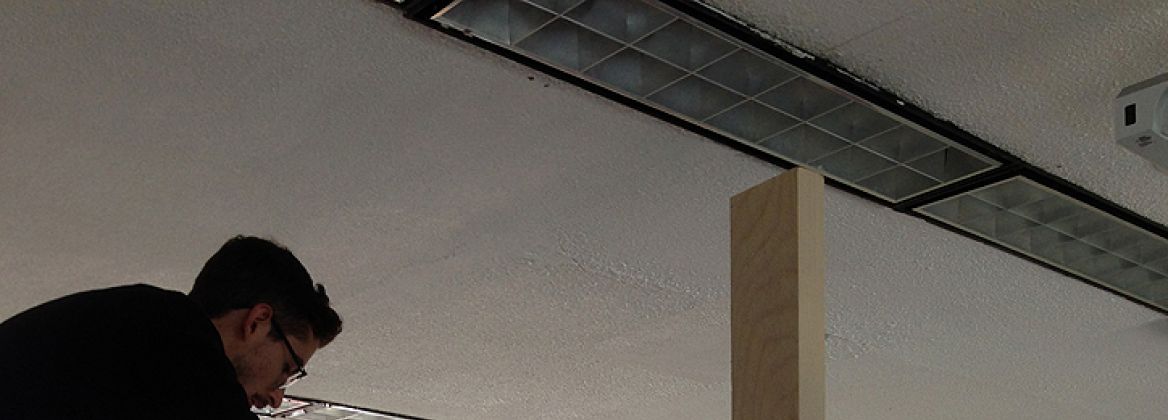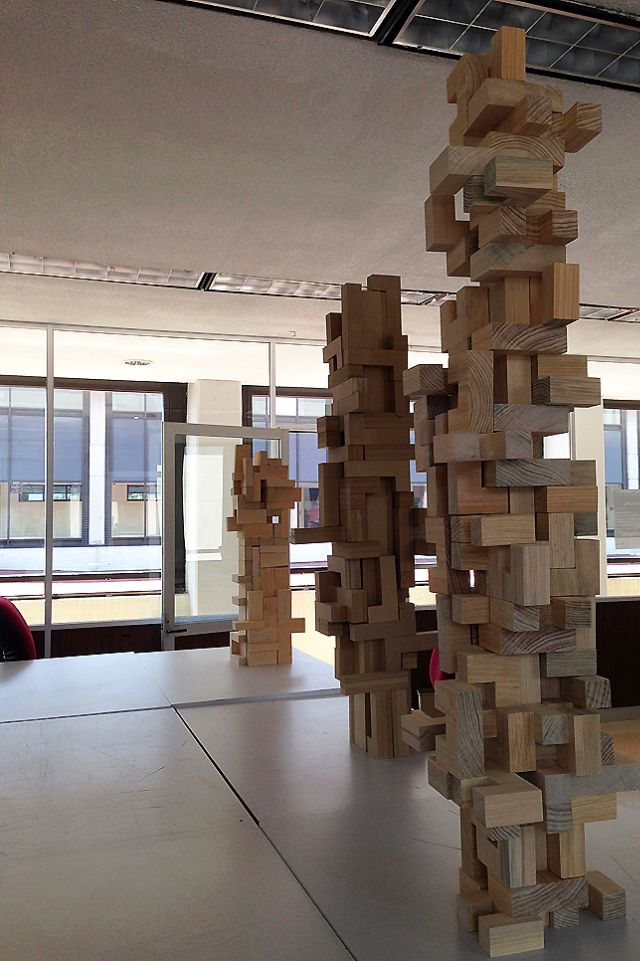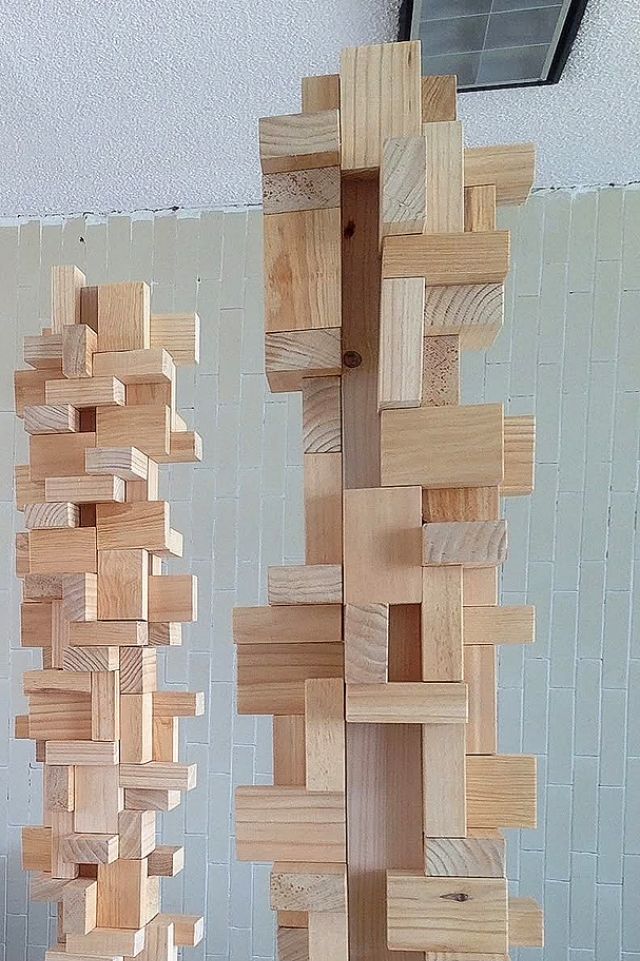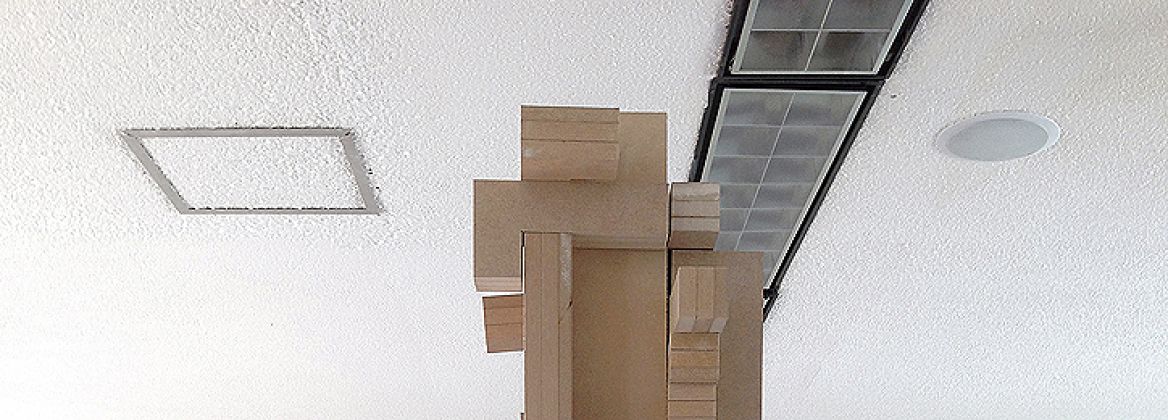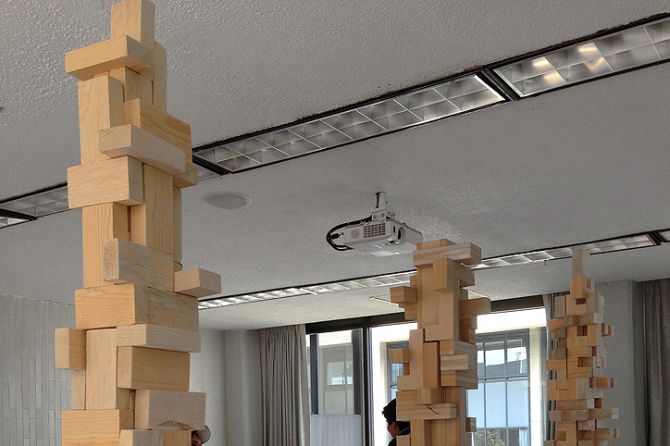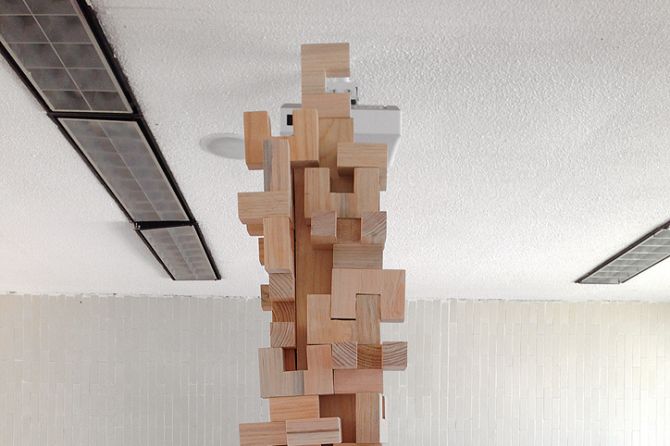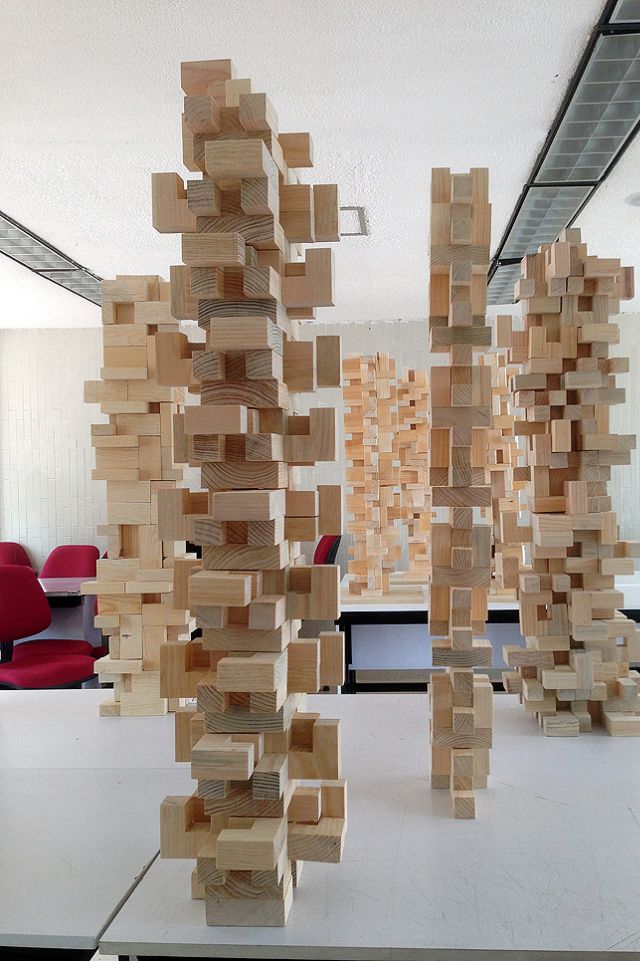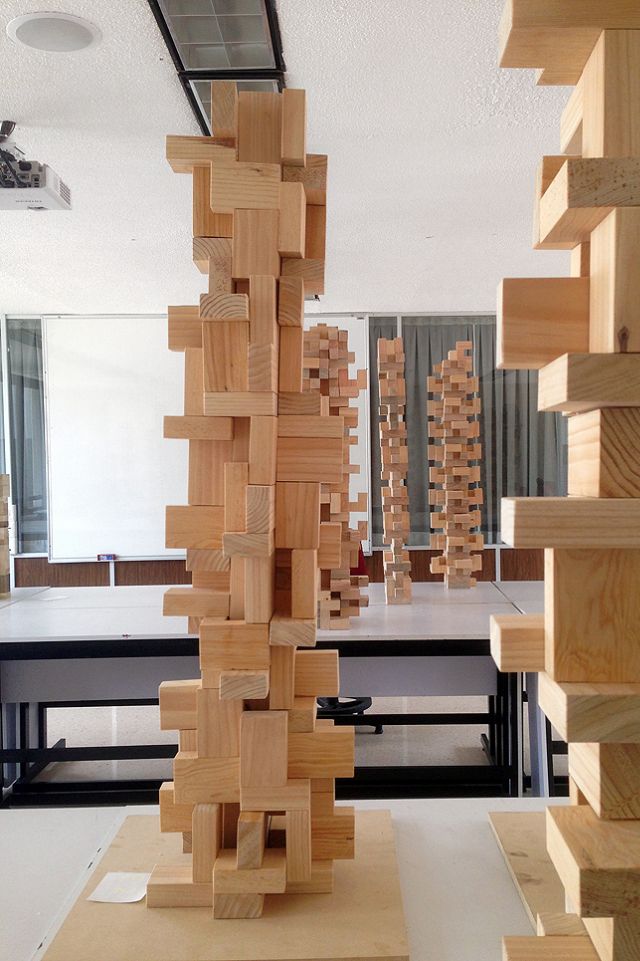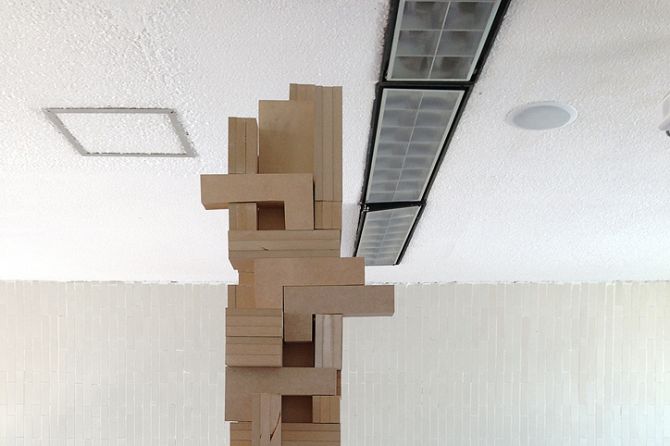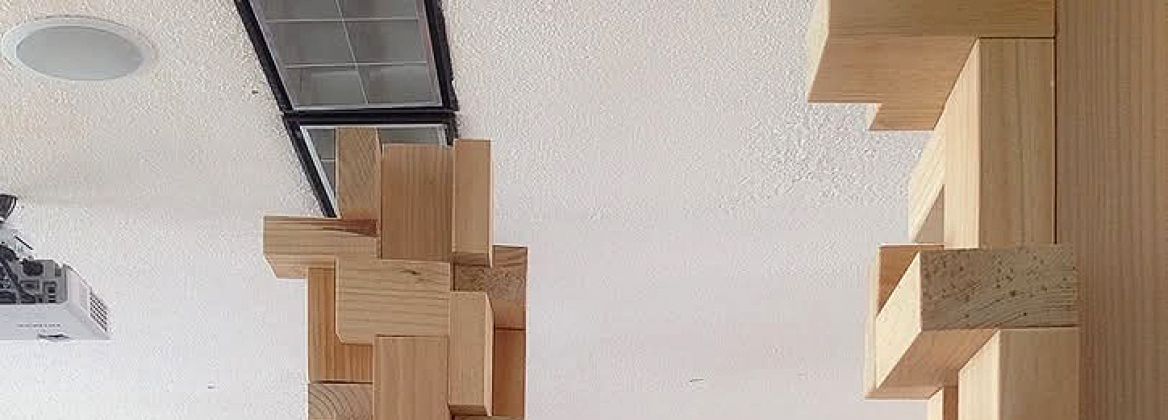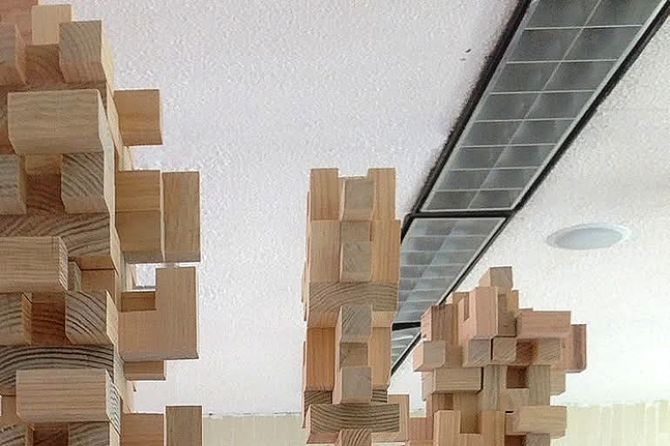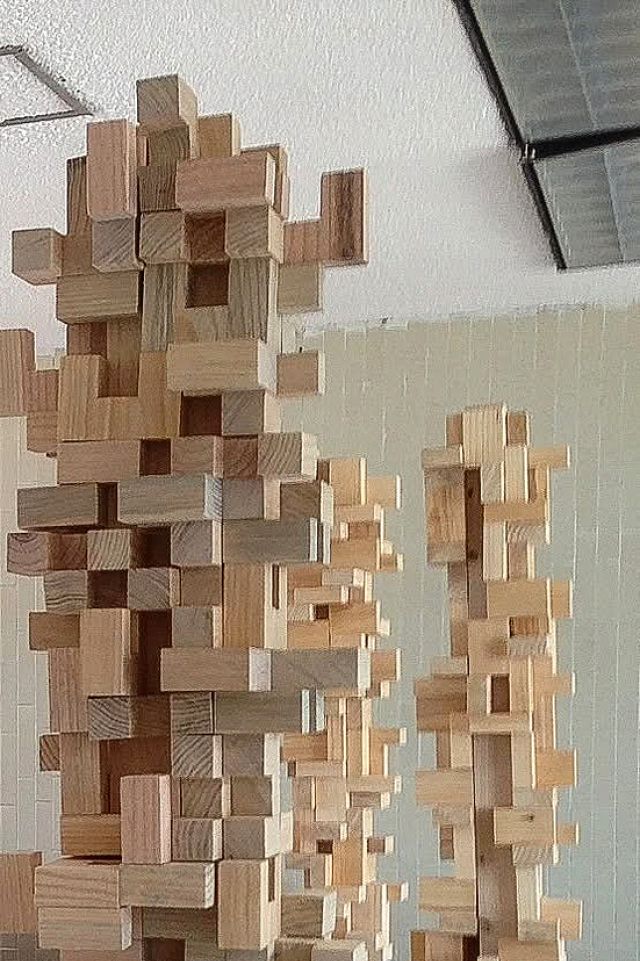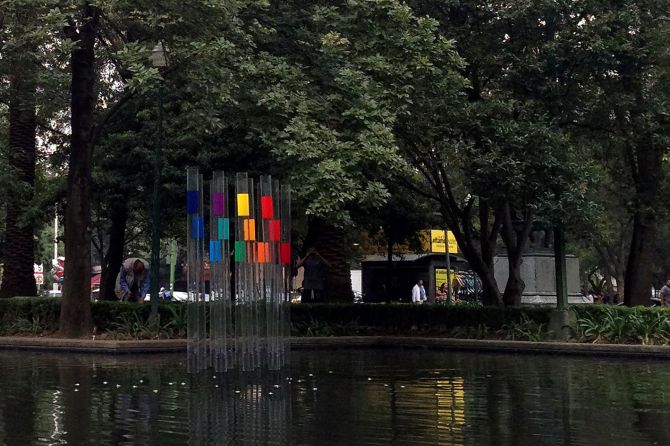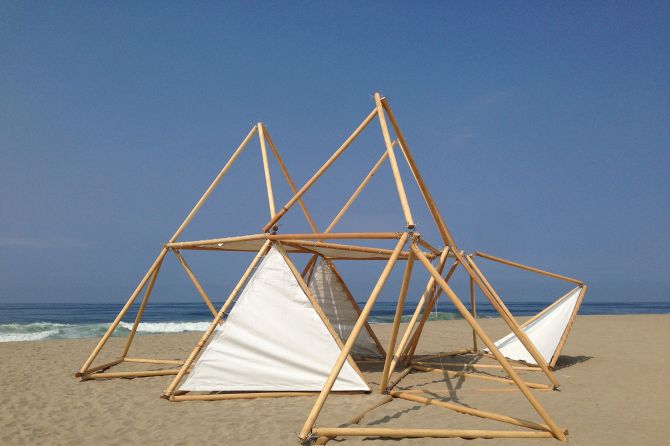Torre de Babel
● Workshop / 2014
Mexico City.
This was a workshop in 2014, about experimental high-rise dwelling, worked with prism timber pieces, the goal was to build 30 storey towers were the cubic departments could be arrange as an only enclosure with three tridimensional interior layouts adjusted in three different positions and set randomly aside the service and vertical body. Of course every piece was proportional and mathematically scaled in order any side of the entire model could be fixed and put together spontaneously without any pre-existing devise. The following part of the exercise was to solve the interior architectural functioning in every floor in every tower. The course achieves lied in building three completely different mock up towers by a single student.
