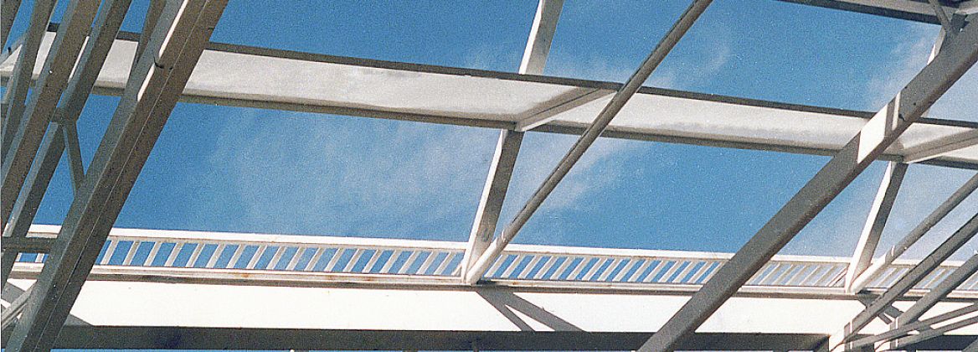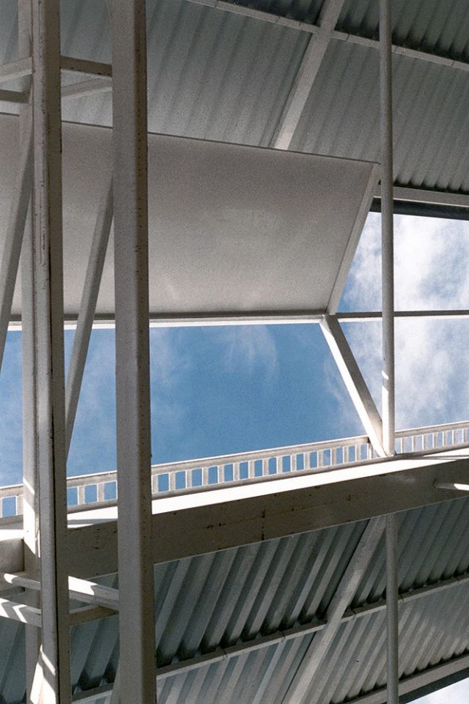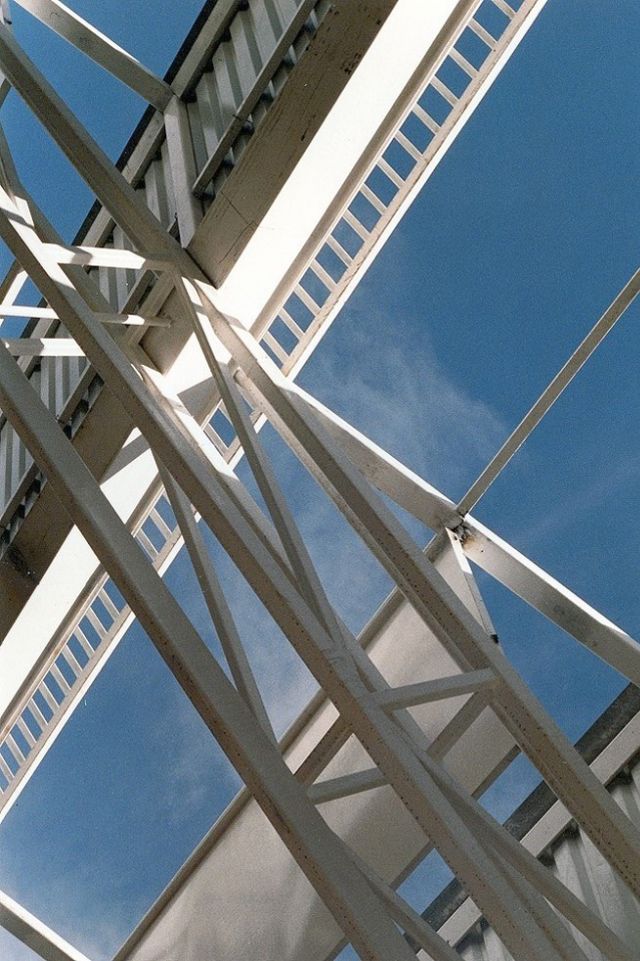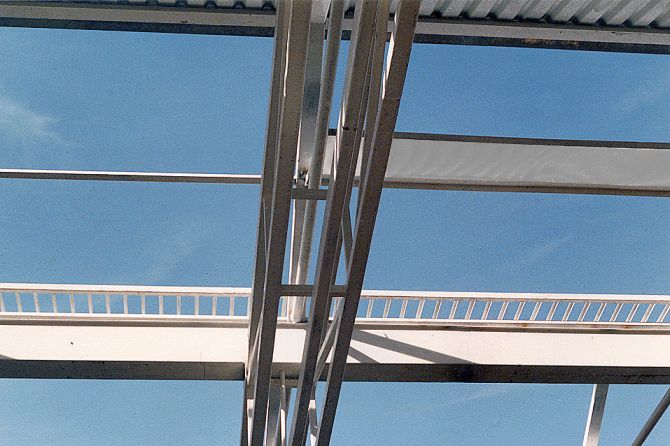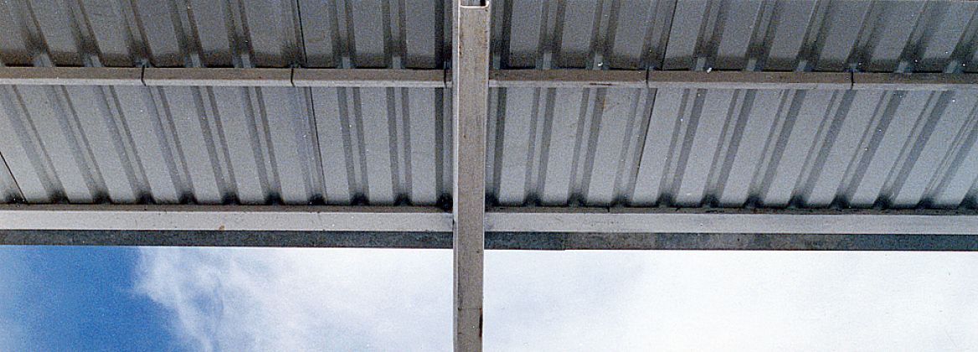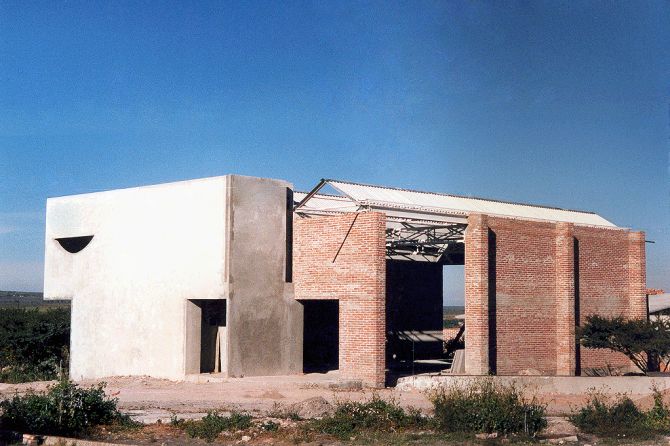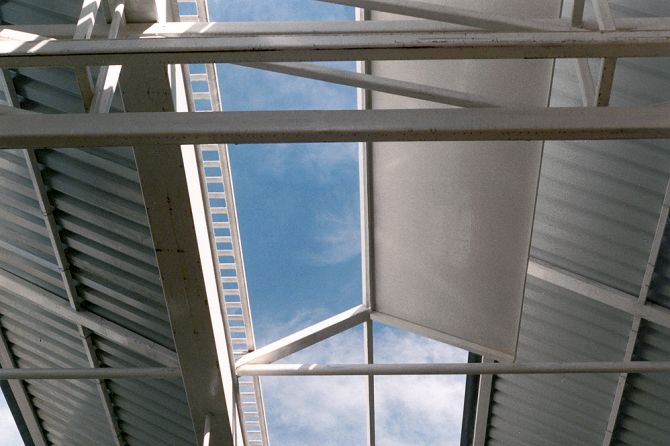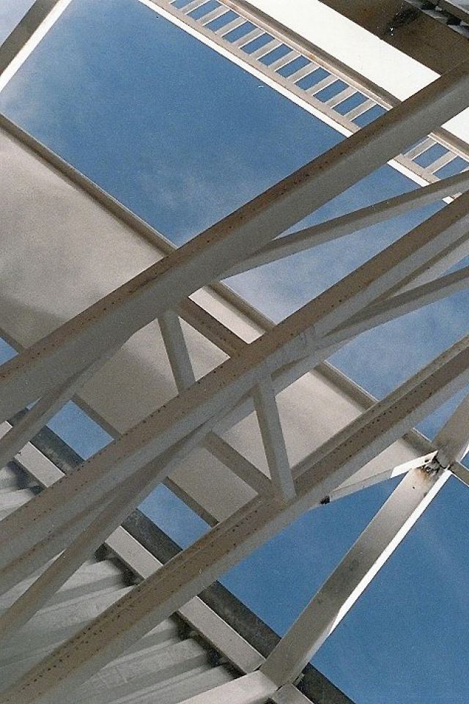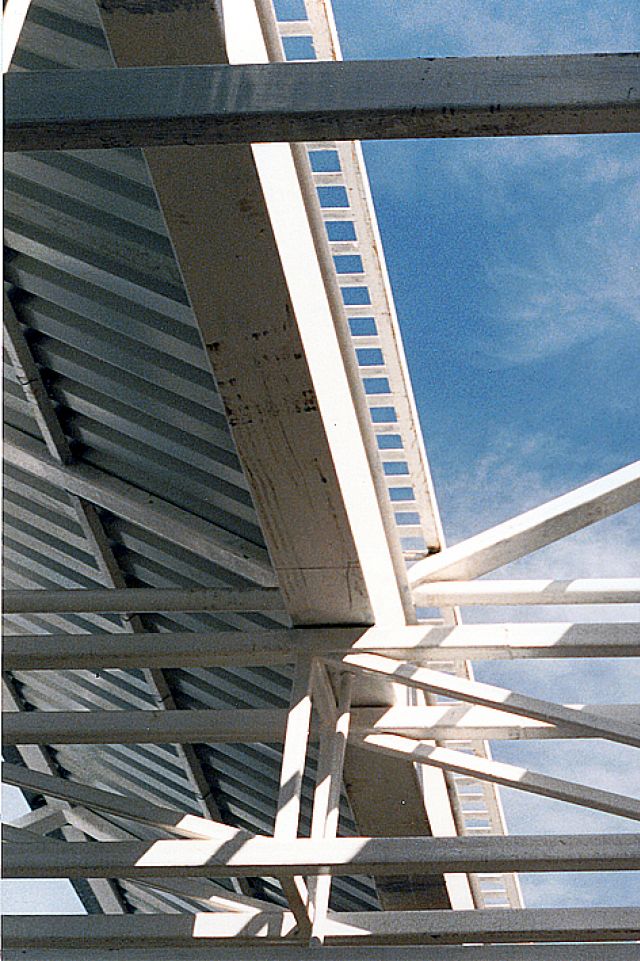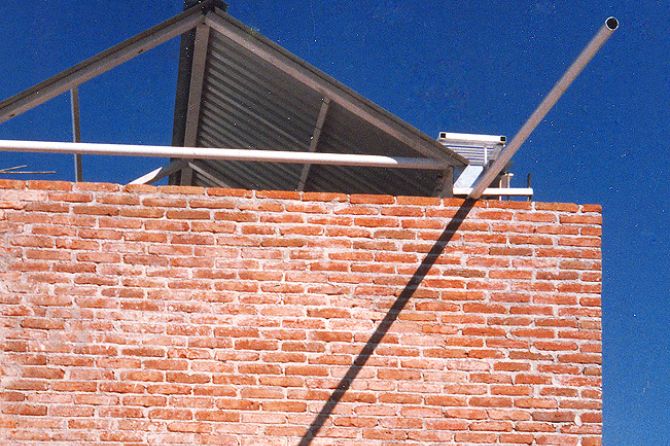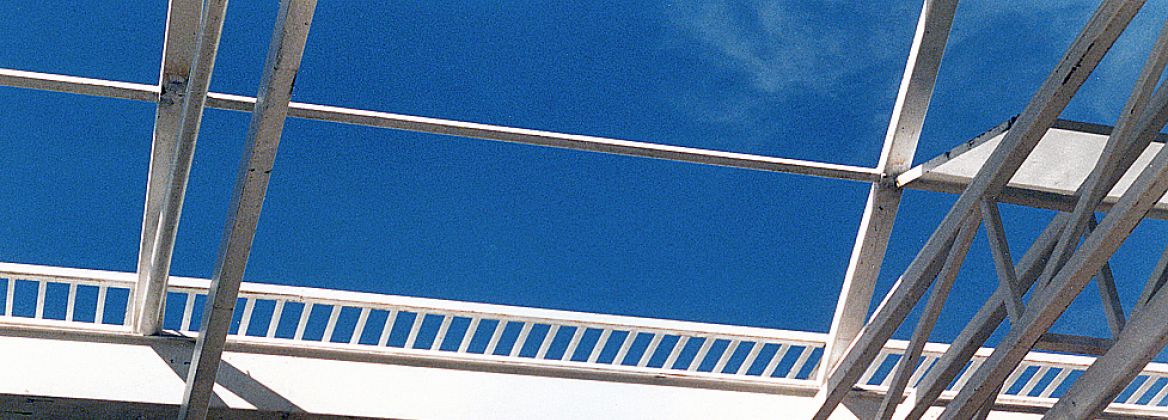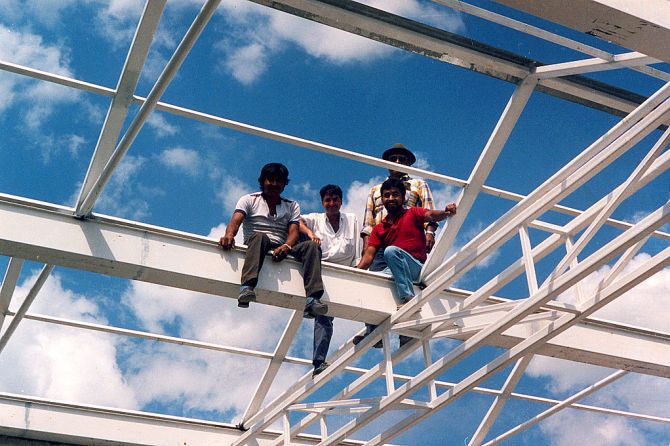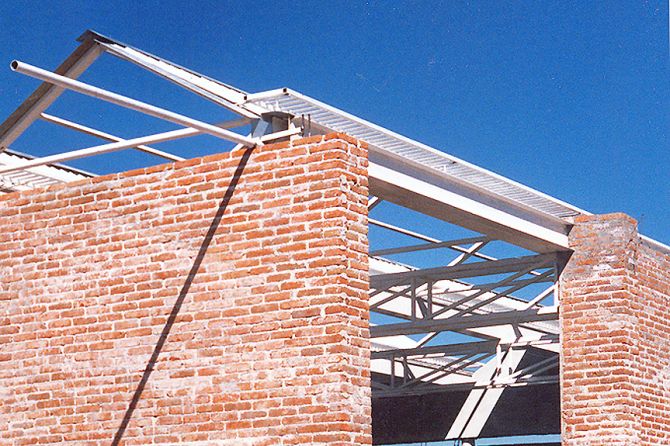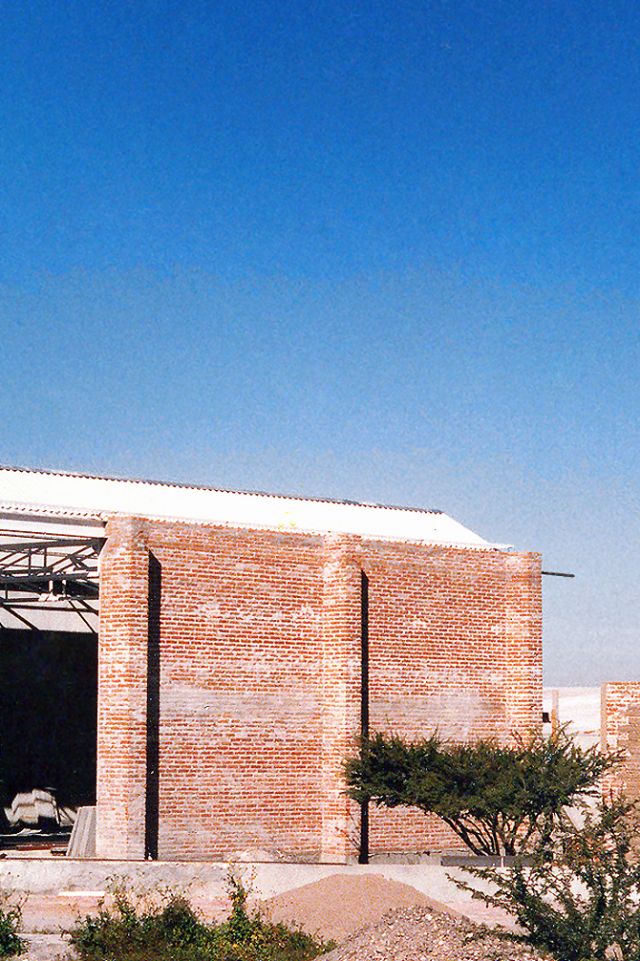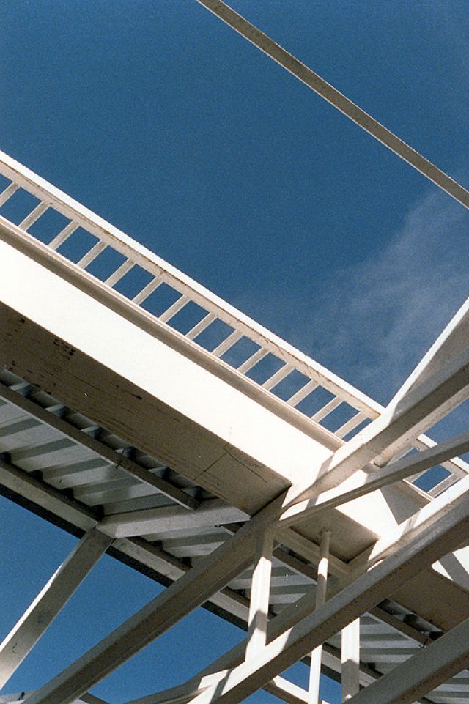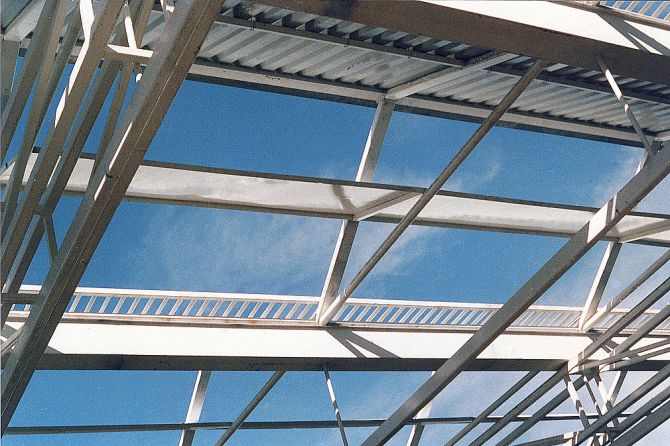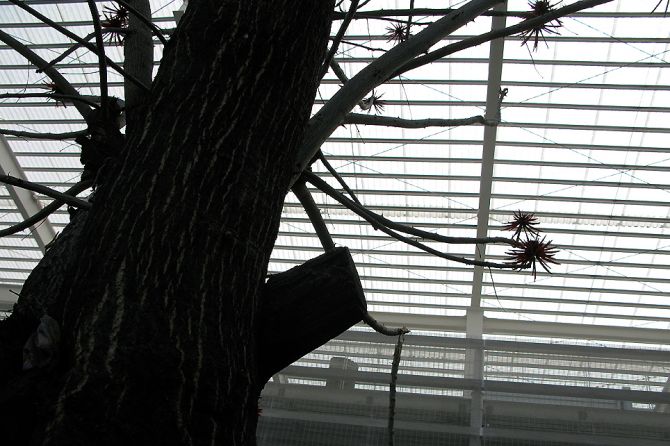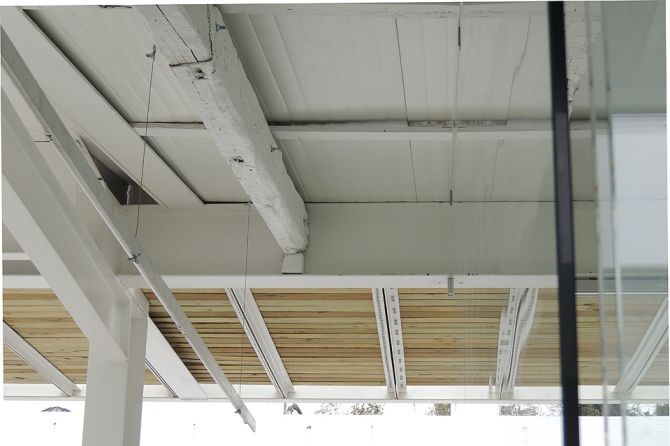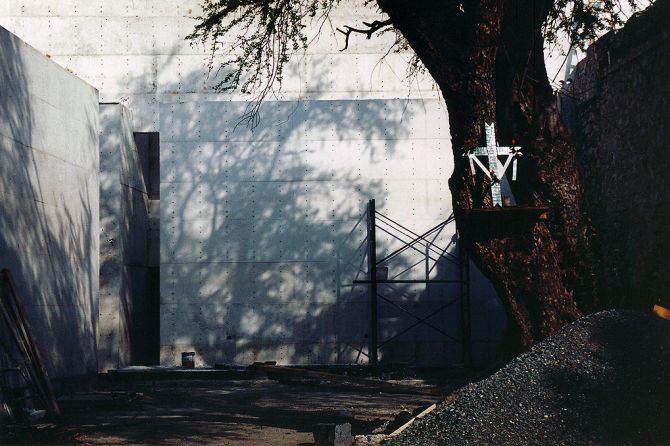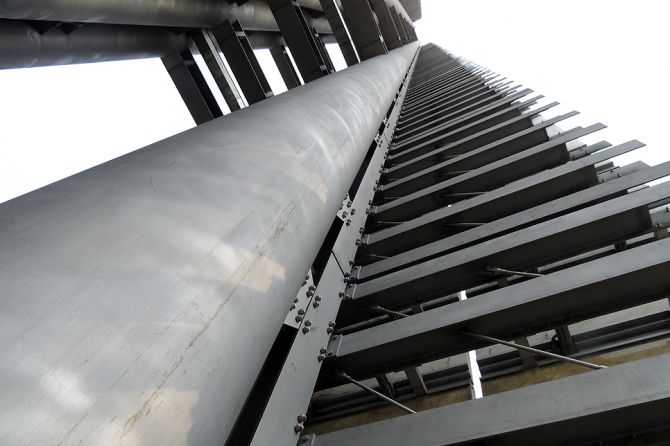Rama Verde
● Culture / 1988
San Miguel Allende, Guanajuato
Das Grüner Zweig Kunstgalerie; was designed in 1988 in a country setting outside San Miguel Allende, consists in four parts; the main exposition nave constructed in brick exposed walls, the offices covered with un-painted plaster , two guestrooms for visiting Art exhibitors built in natural earth quarry tile walls and a plastered un-painted rounded water deposit . The Gallery structure nave was solved with a triangular open steel structure painted in white. White metal sunshade flat screens were set inside the structure in order to avoid interior sun exposure. The work was completed in 1989.
