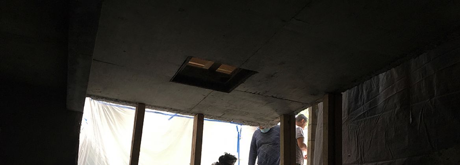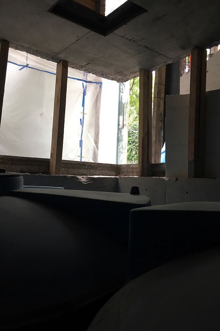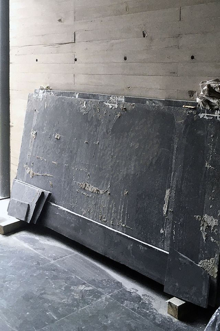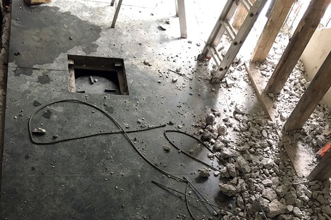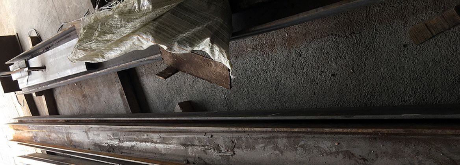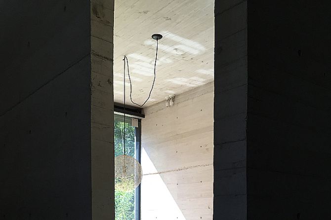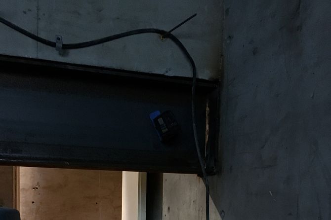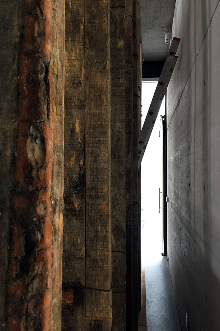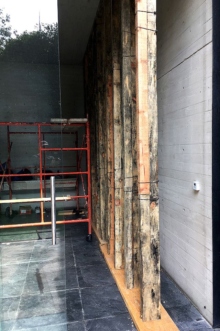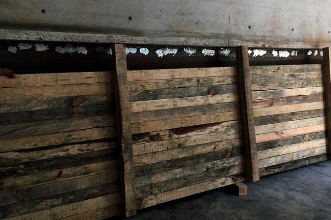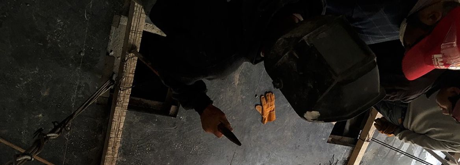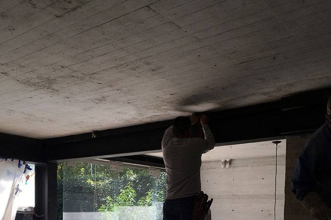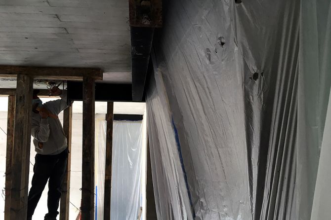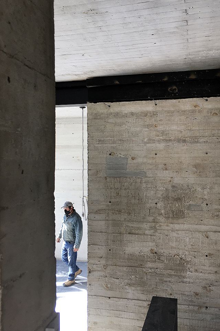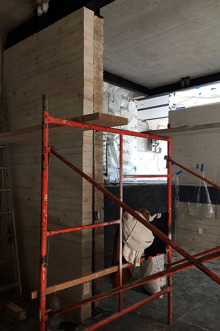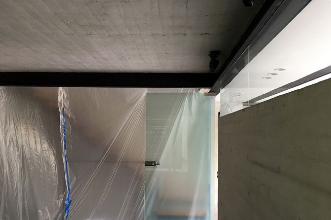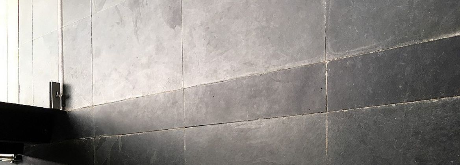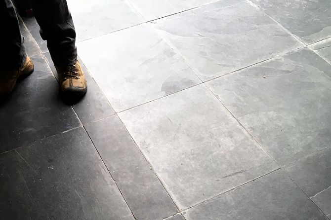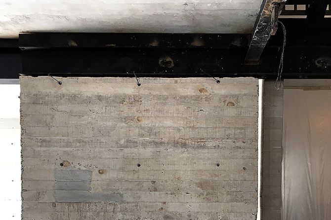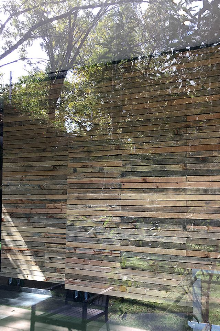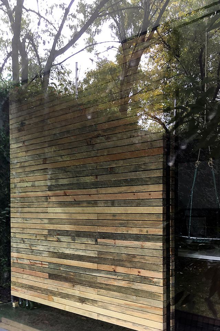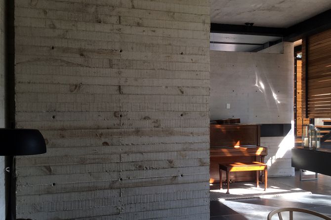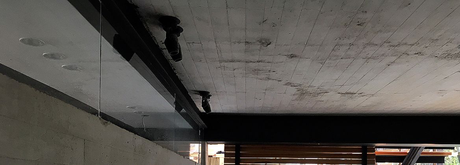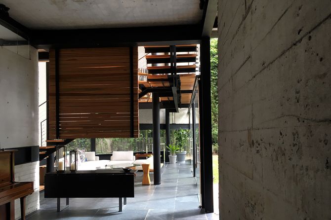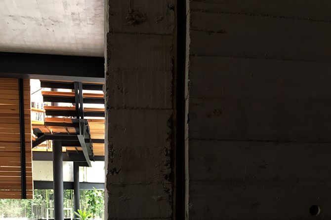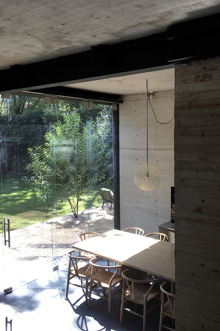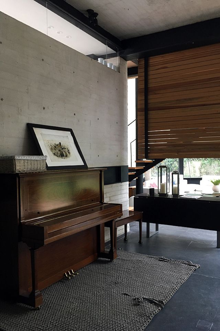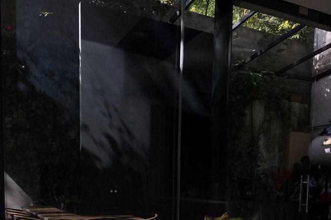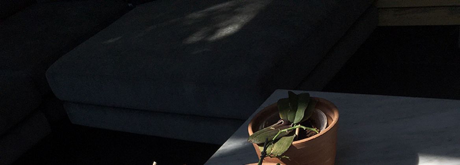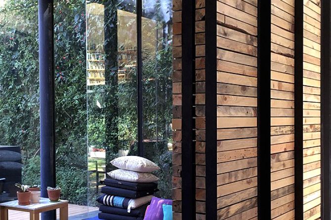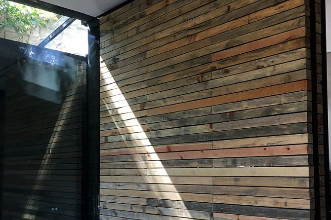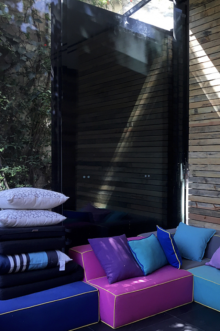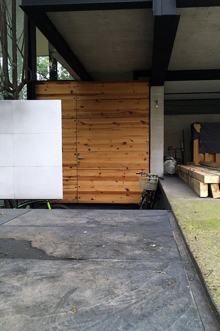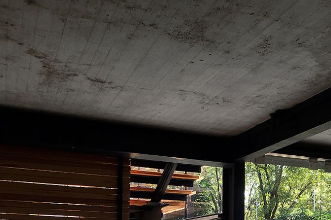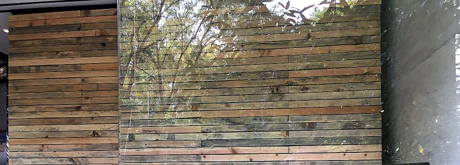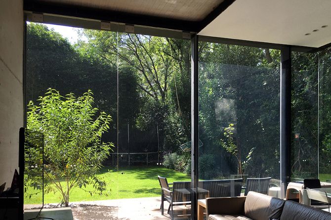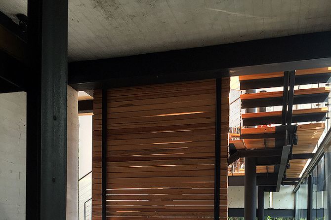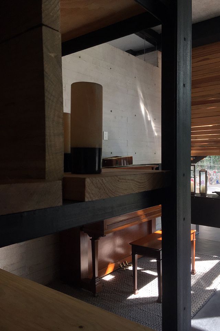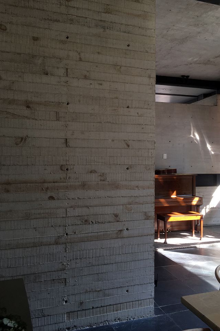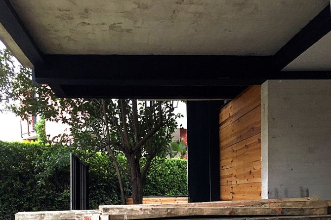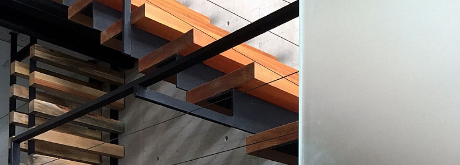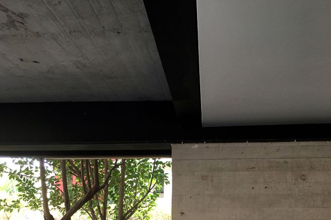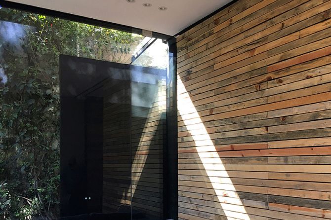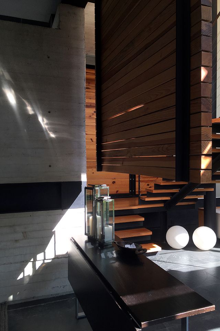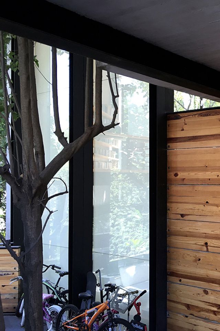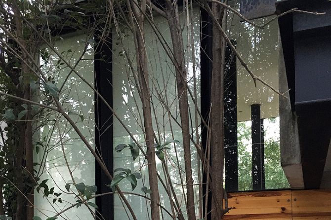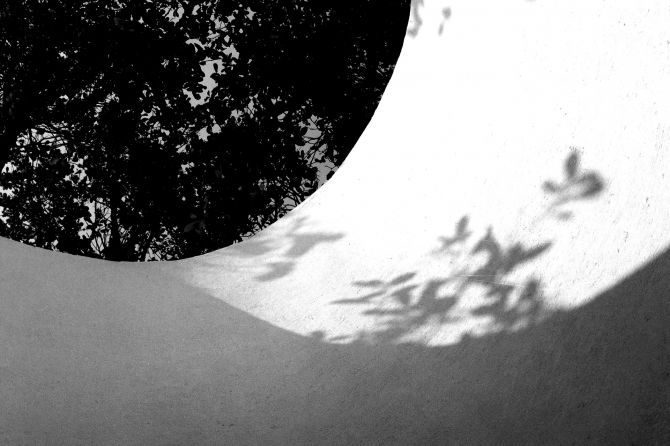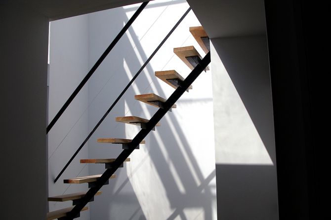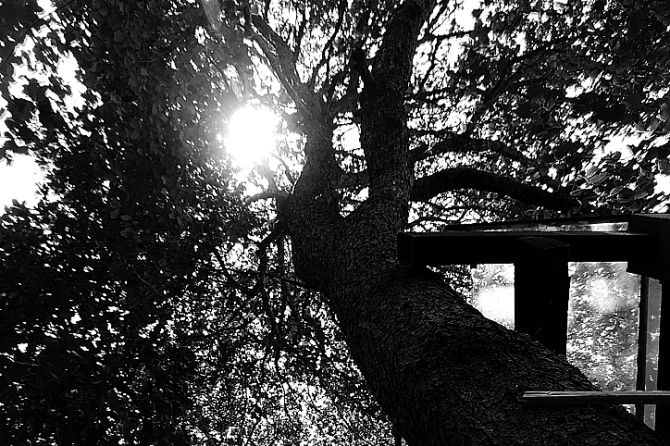FL 62_1
● Residential / 2021
This is an intervention in a house we designed in 2012, which basically consists in interior work . We modified 3 areas of the house : 1 The entrance from the garage and its hall, simultaneosly the engine room which is located below . 2 . The dining room . 3 . Finally the kitchen and its integrated living room .
First we lowered the height of the machine room, cutting two existing cisterns in half and modifying an existing unevenness between the entrance and the hall by cutting a concrete slab including its original black slate floor, and then position it with hydraulic jacks and pulleys, leaving a very discreet joint to fit it to its final height .
The next task was to demolish a bearing wall, to integrate the hall with the dining room and replacing it with a 12" steel beam and compensating its rigidity with a poured concrete wall at its former entrance . In parallel we designed a sliding door also in concrete with the same dimensions of that wall . The door conceals a wine cellar made with the wood used in the propping and formwork in the concrete walls . Finally we separated the entrance with a double side bookshelf assembled with timber planks and steel angles .
To finish we divided the kitchen from its attached living room with floor to ceiling sliding doors also fabricated with the wood used in the formwork and shoring, fixed to steel angles as support frame; thus resulting in two independent spaces, both with its own personality .
