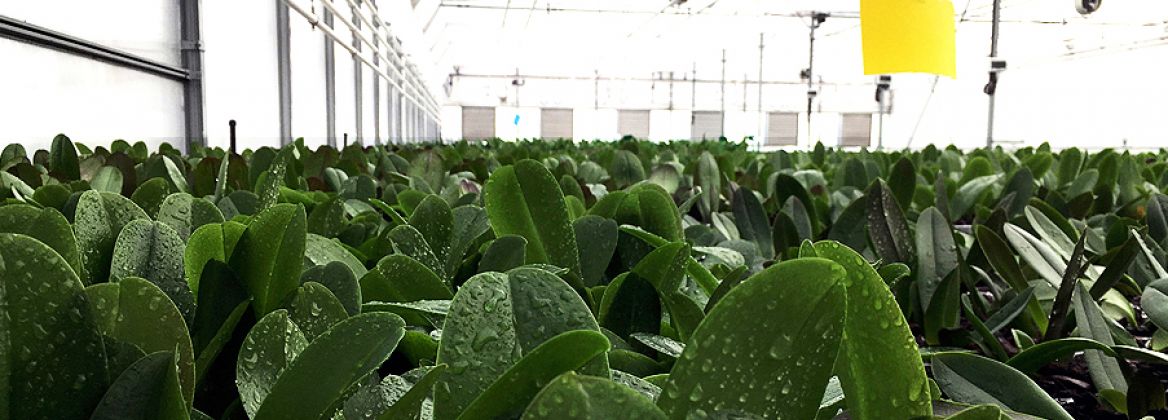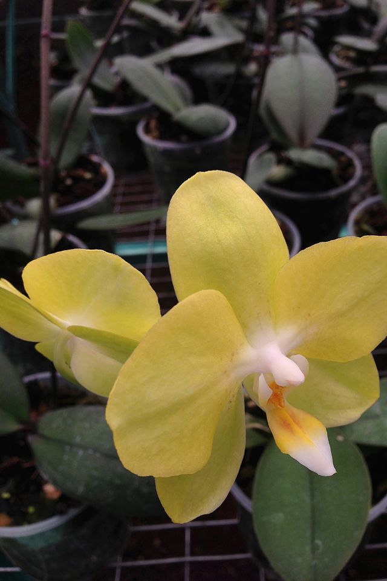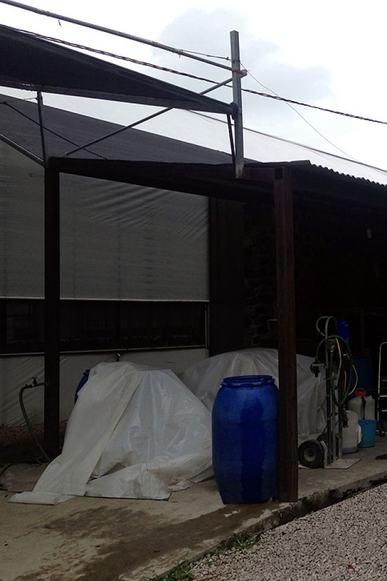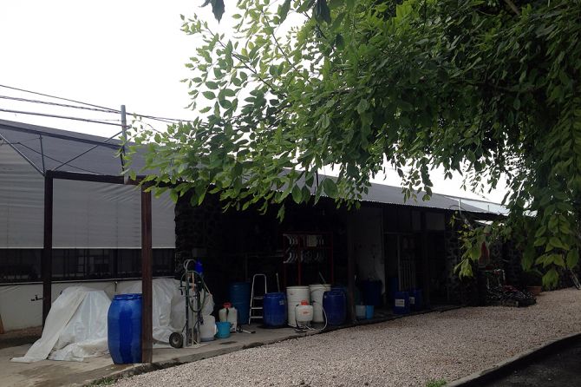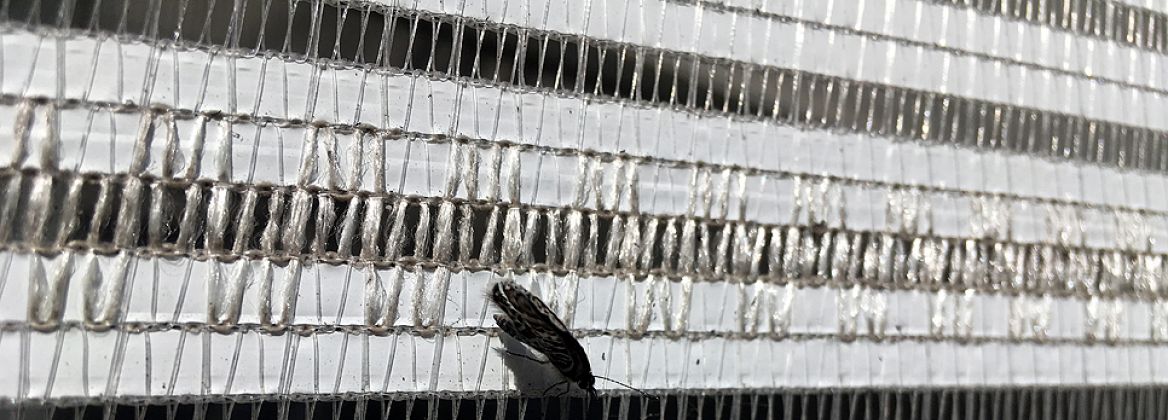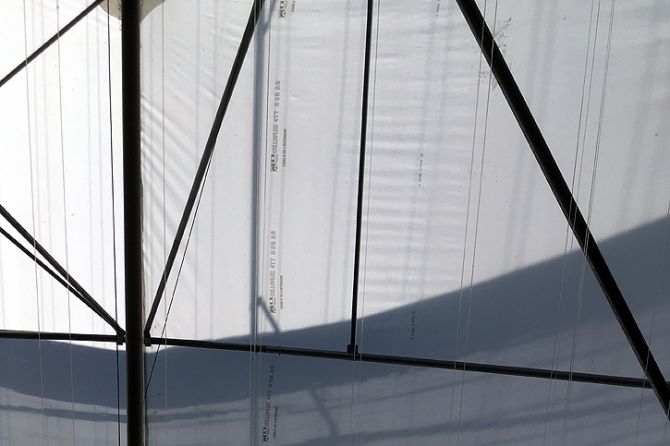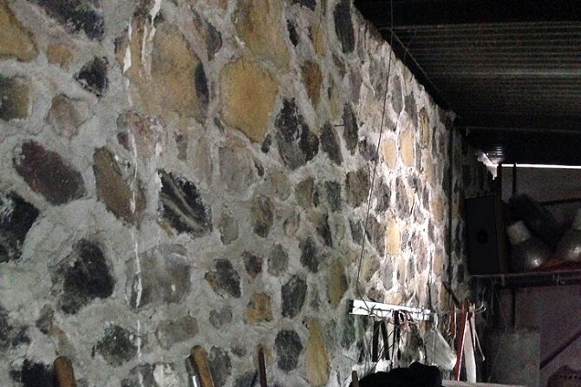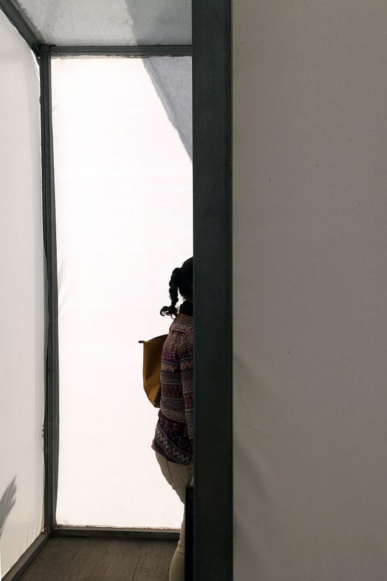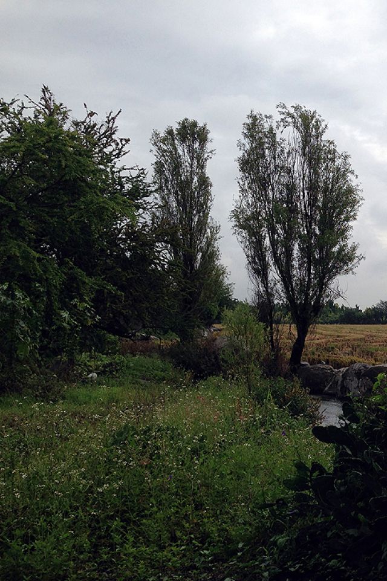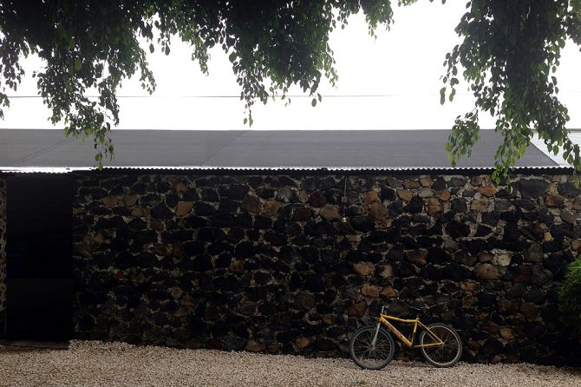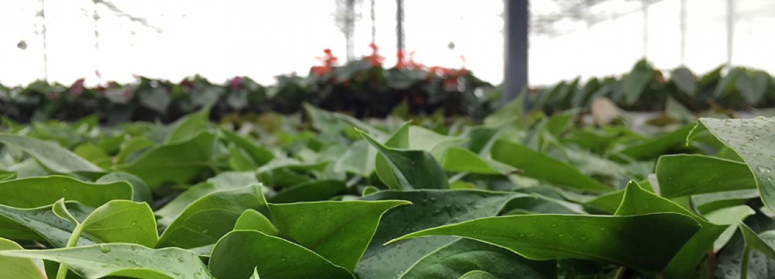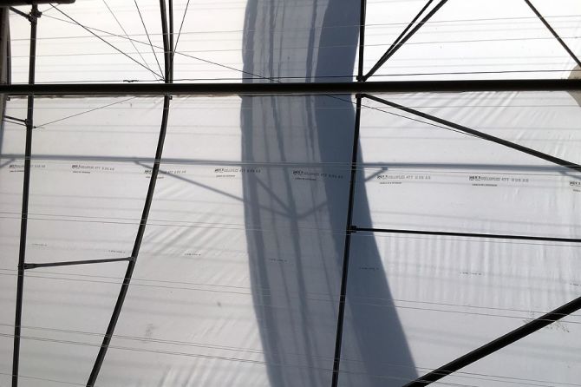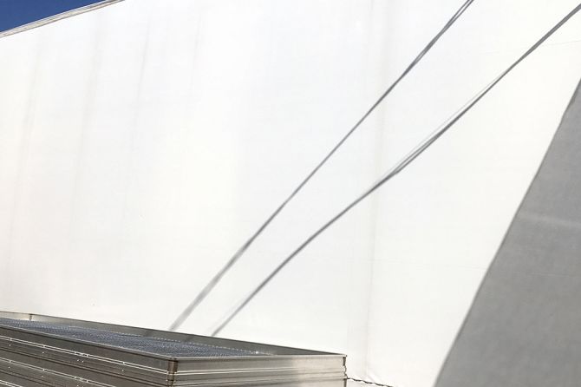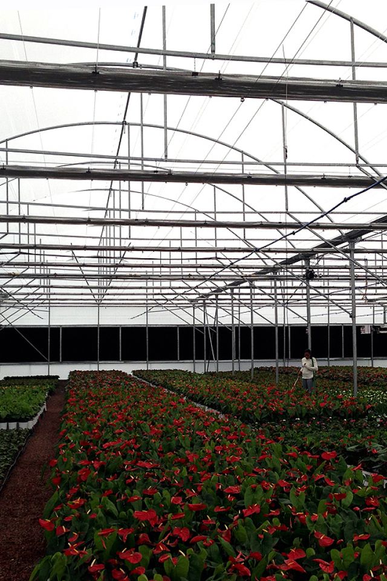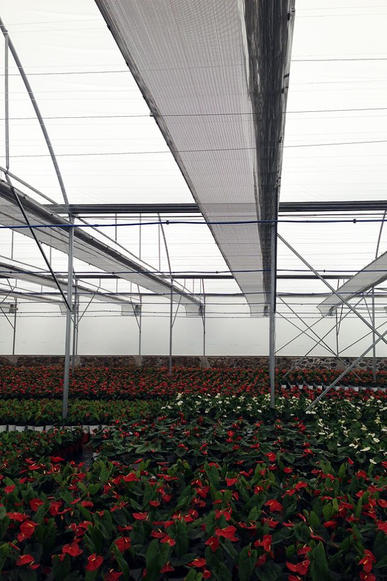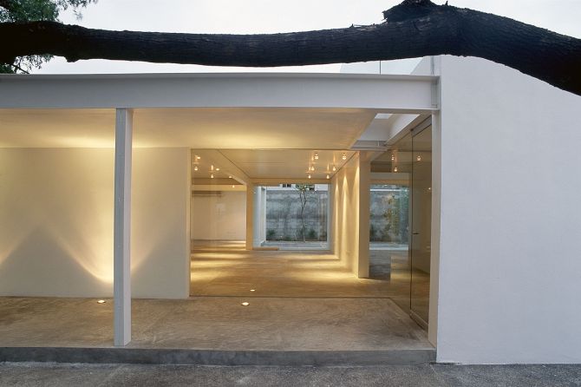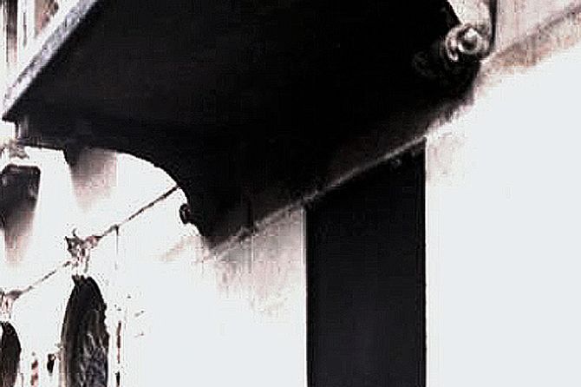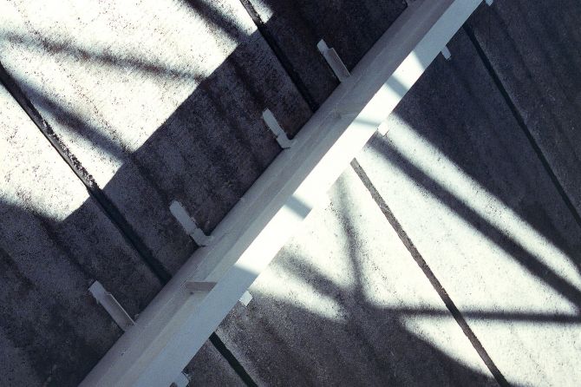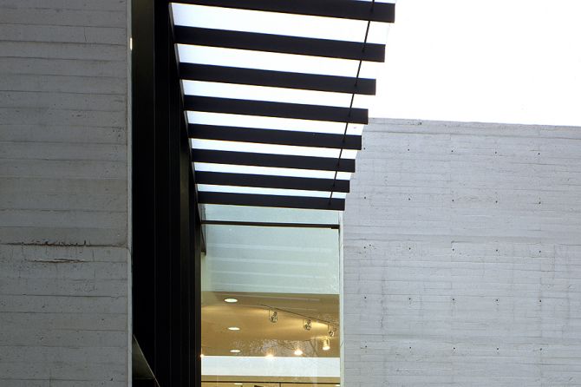Ejido Santa Inés
● Leisure and Retail ● Urban Design and Landscape / 1990
Flor y Miel Cuautla
Within a Master Plan for a greenhouse complex designed by our office, this is an horizontal proposal for a service module consisting in office, storage and bathrooms . Two parallel bare stone walls were roofed with galvanized in zinc corrugated sheets supported by matte black painted angle trestles . Arranged next to climate controlled plant nurseries wrapped in translucent white plastic designed by Richel Group France . As part of a first stage of the Master Plan .
